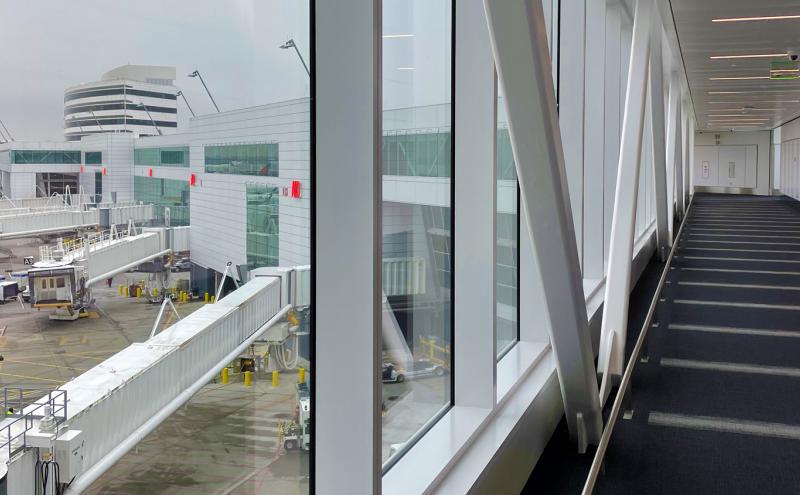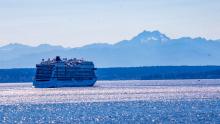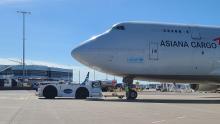
Updated February 2022
Even during the pandemic, construction of the new International Arrivals Facility has continued. This facility is needed to accommodate the region’s growing demand for travel, and will significantly improve the arrivals process for international passengers and give a better first impression of the airport and our region. When the facility opens in 2022, international passengers will find shorter waits, more gates for international aircraft, faster connections between flights, and a more awesome experience.
Here's what arriving passengers have in store:
- Passengers arriving at the South Satellite will get off the plane and cross the soon-to-be iconic 85-foot-high glass aerial walkway, where they'll be treated to spectacular views of aircraft taxi under the bridge and our beautiful region.
- Bonus fact: Did you know that the IAF bridge is the largest suspended walkway over an active taxiway in the world?
- Passengers arriving from Concourse A will travel through the window-lined secure International Corridor with great views of the airfield and the mountains
- The new 450,000-square-foot Grand Hall has floor to ceiling windows that flood the space with natural light and majestic views of Mount Rainier
- From here, passengers will pick up their bags, move through customs processing faster than ever, and go straight to the Link Light rail system to get to where they are going
Here's what you can look forward to in the Grand Hall:
1. The Grand Hall will feature nearly twice as many baggage claim carousels
Here, passengers will retrieve their bags before going through Customs, the first major U.S. airport to use the Bags First process. They’ll find additional room to spread out with more and larger bag claim carousels than the current 1970’s era Customs facility — increasing from four to seven bag claims and in length from 668 linear feet to 1,806 linear feet total. This will eliminate "bag tippers" where staff had to stack bags on their side to fit multiple arrivals in the old facility. This is all part of the streamlined experience of the Grand Hall, allowing passengers to connect with their bags more quickly and efficiently.
Bonus fact: Beneath the facility, international inbound bags will move through a separate baggage system from domestic bags. The result: International arriving passengers will reunite with their bags sooner and be on their way before they know it.
2. The Grand Hall will double the space and the speed of international arrivals
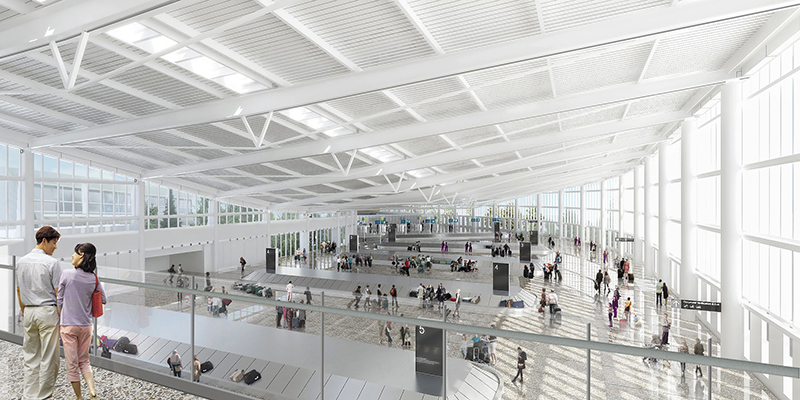
The Grand Hall (450,000 square feet) eclipses the existing 70s-era Customs Facility (80,000 square feet). More space for baggage claim and passport control means you'll spend less time in line when you're tired from your flight. And a bigger facility with better technology will speed you through passport control; the new facility can serve 2,600 passengers per hour, twice as fast as the existing facility. Connection times drop from 90 to 75 minutes to get you where you're going faster.
3. The tilt of the roof resembles an airplane landing
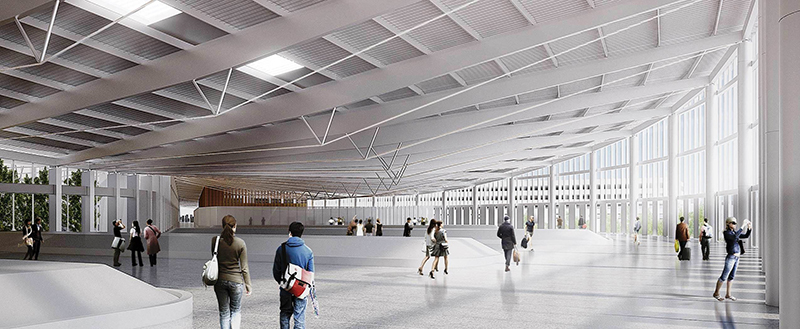
When designing the roof, SOM architects envisioned the wings of an aircraft tilting to come in for a landing. The curved roof brings in natural light and maximum views and guides your experience through the building. High rooflines provide dramatic transitions between the world and the Great Hall:
- As you enter the IAF, the roof soars to offer you views of the Cascade Mountain Range ahead
- The roof gradually lowers to guide you towards the baggage claim and down the escalator
- At baggage claim, the world outside beckons with a higher roof and views of evergreens
- Spaces with lower rooflines give you a more intimate experience and guidance to where you will exit
- As you leave the hall to the exit ramp, the roofline opens for views of the neighboring courtyard
- With your movement down the ramp, the roof lowers to give you more light and views into Concourse A
- On the northeast tip, the roof once again lifts up to celebrate the views of the garden between the IAF and Gina Marie Lindsey Hall
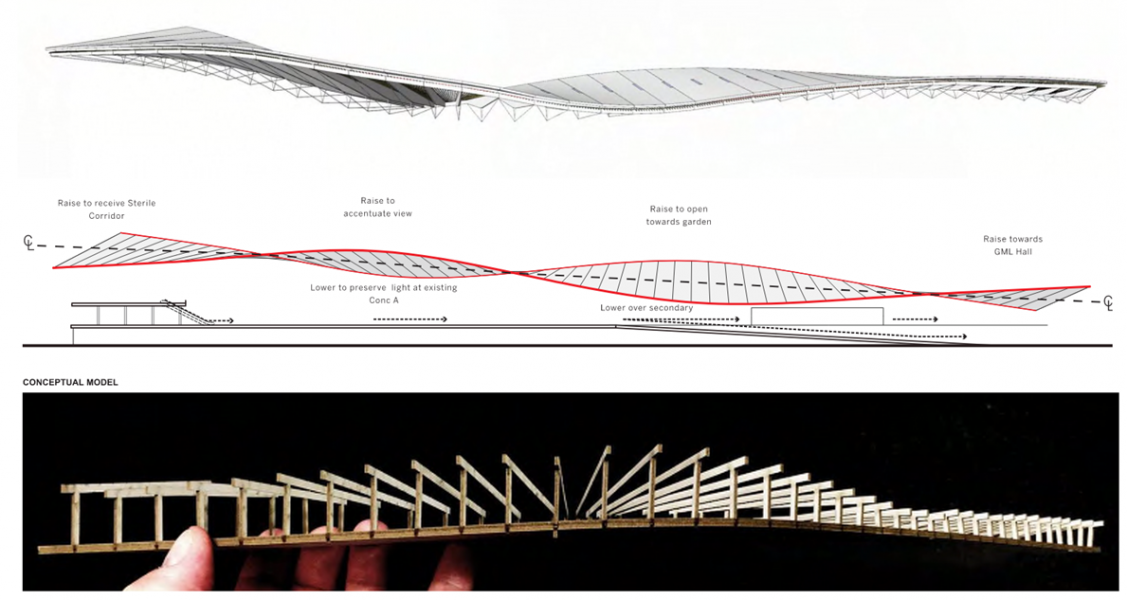
4. Every piece of steel in the facility is a different length
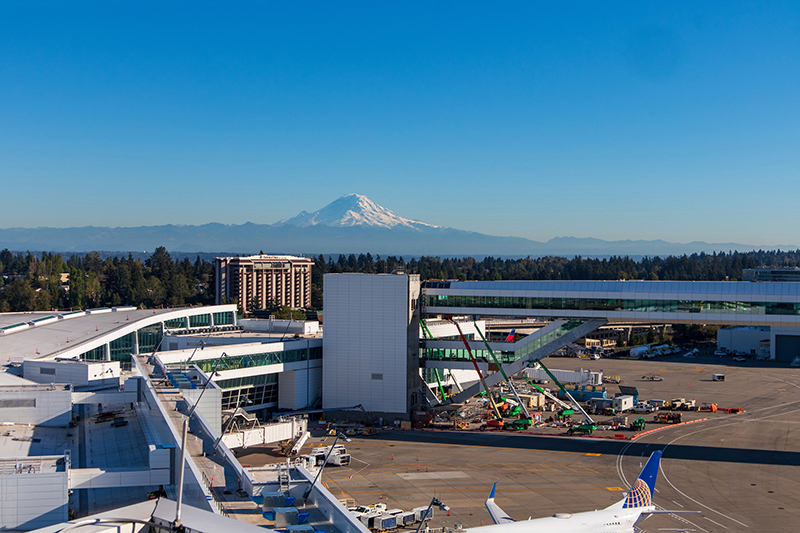
The double curve of the roofline means that no two pieces of steel in the facility are cut to the same length. The longest piece is 157 feet.
5. The architecture mirrors the beauty of the Pacific Northwest
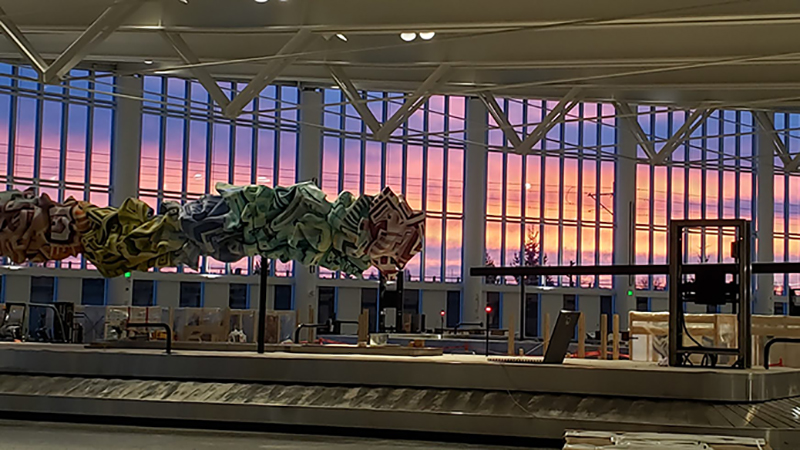
The color choices, architectural elements, and artwork will welcome travelers to the natural beauty of our region:
- Sunrise, mountain views, and natural light fill the floor to ceiling windows
- Materials feature the blues of the sea and sky, and the greens and organic textures of the mountains and forests
- More than 100,000 square feet of terrazzo floor sourced from local stone forms a rock pattern that evokes the colors and textures of a rocky Pacific Northwest beach
- Wood accents bring warmth and nature into the space
- A courtyard with plants and trees will give a flash of our namesake Emerald green as you exit to the rest of the airport
Even the artwork evokes the natural beauty we're known for through colors, shapes, and movement:
- Five painted sculptures by Marela Zacarías above the baggage carousels were inspired by the colors of the waterways and sunsets in the San Juan Islands
- Ned Khan’s three suspended kinetic art pieces represent natural forces made visible using elements such as water, wind, fire, and sand. Their dynamic motion represents the ever-changing Pacific Northwest weather
6. Other buildings will be green with envy at these environmental features
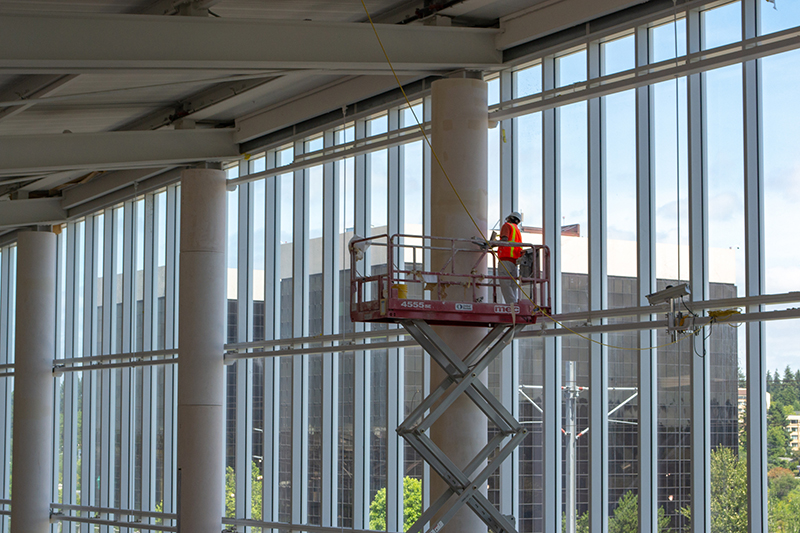
To fulfill the Port's mission of environmental stewardship and sustainability, this facility was constructed with important green building elements:
- Infrastructure to capture and reuse rainwater in the building
- The ability to turn off or adjust water use in the event of a drought
- Energy-saving features like LED lighting and energy-efficient escalator motors
- Leadership in Energy and Environmental Design (LEED) V4 Silver certification
- Eco-friendly waste management, with 90 percent of construction waste diverted from landfills
- Low-emitting adhesives, materials, and coatings used in construction


