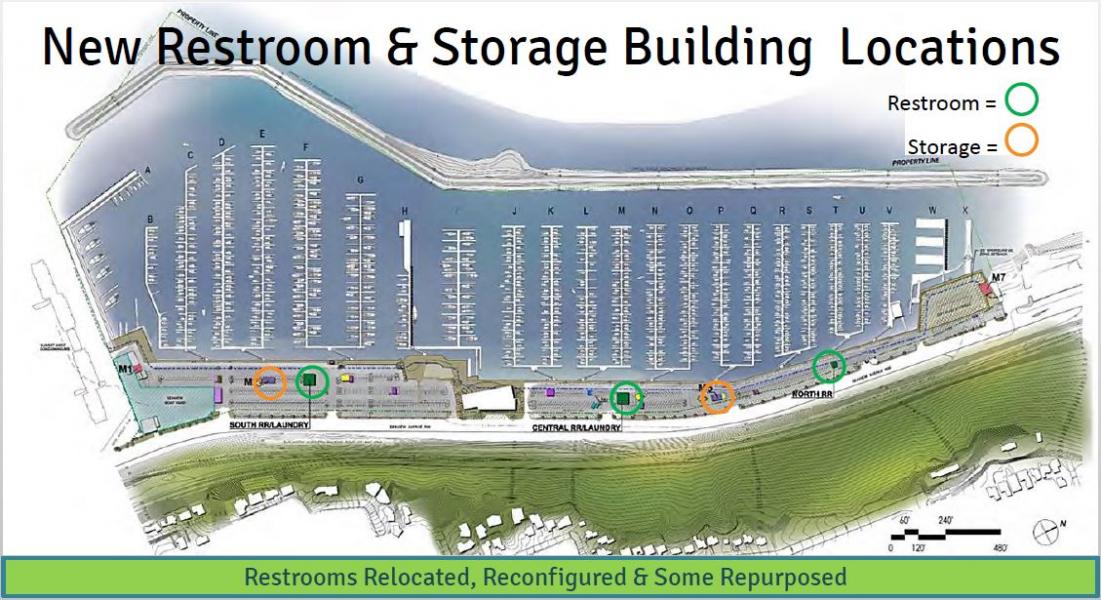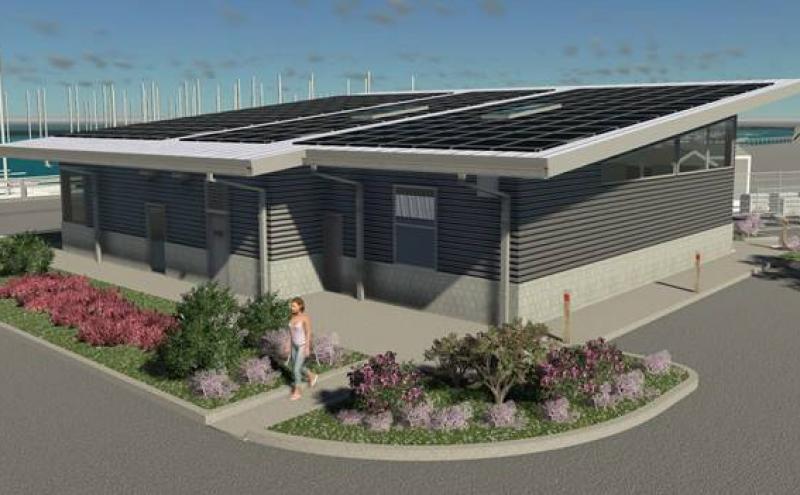
December 18, 2020
New Customer Facilities Now Open
All three new customer facilities at Shilshole are now open. The North end building offers showers and restrooms, the Central and South buildings provide showers, restrooms, and laundry.
Watch this video to learn more from Port Commissioner Fred Felleman:
Customers can use their key fobs to access the buildings and to activate the showers. If you need help with operating the laundry please contact the Marina Office at (206) 787-3006 or share feedback at [email protected].
October 2, 2020
New North Customer Service Building Opens
We are happy to announce the first of the three new restrooms are open for customer use.
The 700 square foot North Building at the north end of the marina has three individual restrooms and three separate shower rooms, including ADA accessible versions of each.
Moorage customers can use fobs to access these new facilities and activate the showers. The old North Building (M6) will be closed this weekend and fenced off for demolition to make way for more parking.
Thank you again for your continued patience, we are working hard to get the remaining facilities at the Central and South Buildings including showers, restrooms, and new larger laundry rooms open as soon as possible.
Checking In: New Customer Service Buildings at Shilshole Bay Marina
Get a behind the scenes look at the new customer service buildings. Watch this video explaining the sustainability features with Senior Manager, Jo Woods and Media Officer, Peter McGraw.
August 20, 2020
New Customer Service Buildings and Paving Nearly Complete
We're in the home stretch and thank you everyone for shaping these new facilities! We appreciate everyone's continued patience during construction and paving, and look forward to providing comfortable and convenient facilities very soon.
The new North Building is scheduled to be open by the end of August, while the larger Central and South Buildings are expected to open by late-September. The larger buildings include laundry areas which will more than double the current capacity at the marina. We're also glad to report a majority of the parking lot repaving and striping will also wrap up mid-September.
Other good news includes the addition of secure bike storage facilities at each new building. We're just working on this element now and will share details soon.
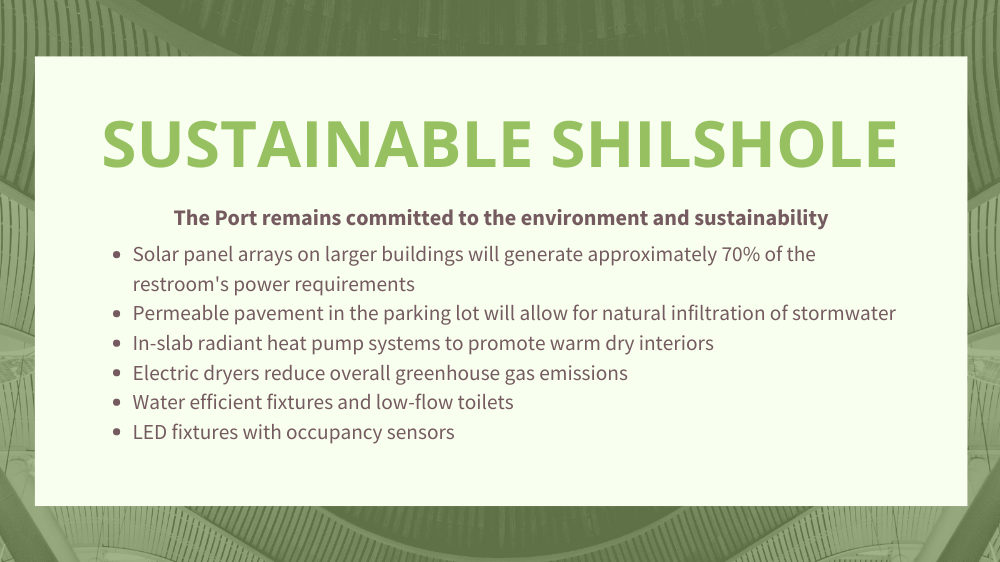
July 31, 2020
Paving Notice: Docks A, B/C, D/E, and F/G
Starting on Monday, August 10 continuing through Friday, August 28, the parking lot near A, B/C, D/E, and F/G Docks will be receiving an asphalt overlay as part of the marina-wide repaving project. Specifically, the area being repaved is described as the eastern-most portion of the parking lot between Shilshole's two most southern entrances off Shilshole Avenue.
The area being repaved will be cordoned off during the three-week work period, so customers accustomed to parking there will need to find temporary alternatives.We understand this work will have an impact on your visit or stay at Shilshole and regret any inconvenience it may cause.
Please contact the Shilshole Bay Marina staff for questions or concerns.
July 31, 2020 Update
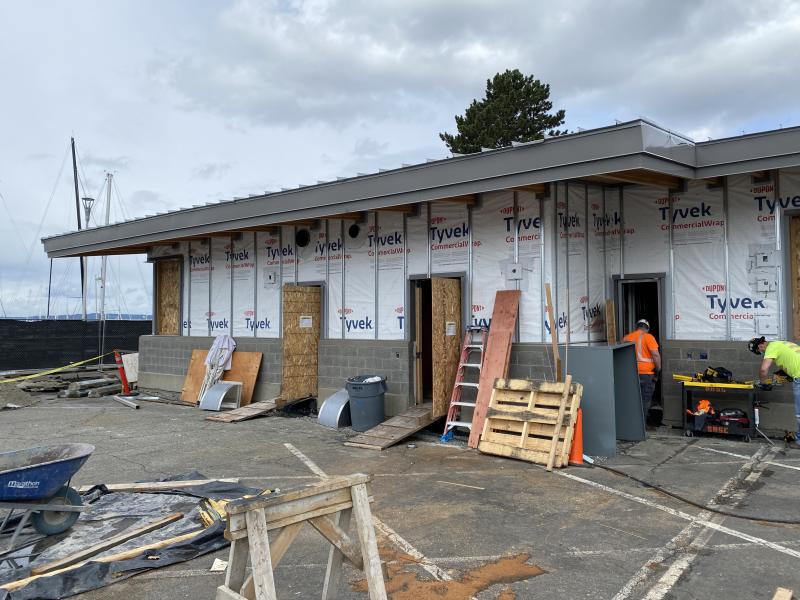
New Customer Service Buildings Nearly Complete
We appreciate everyone’s continued patience during construction and look forward to providing comfortable and convenient facilities very soon. Recently, the Port Commission reviewed all construction projects and decided to continue work on the $15 million Shilshole Customer Service buildings and paving. The project is part of a broader effort to boost local COVID-19 economic recovery through project spending and hiring. To ensure everyone’s safety, all construction activities have followed public health protocols developed with guidance from state and federal agencies.
Construction on Shilshole’s three new buildings is on target for opening this summer. The North building is scheduled to open in mid-July while the larger Central and South buildings should open the first week of August.
Crews are busy installing solar panels on the Central and South buildings while interior work continues at all three sites. The parking lot paving project will also wrap up mid-August.
We’re in the home stretch and thank everyone for shaping these new facilities.
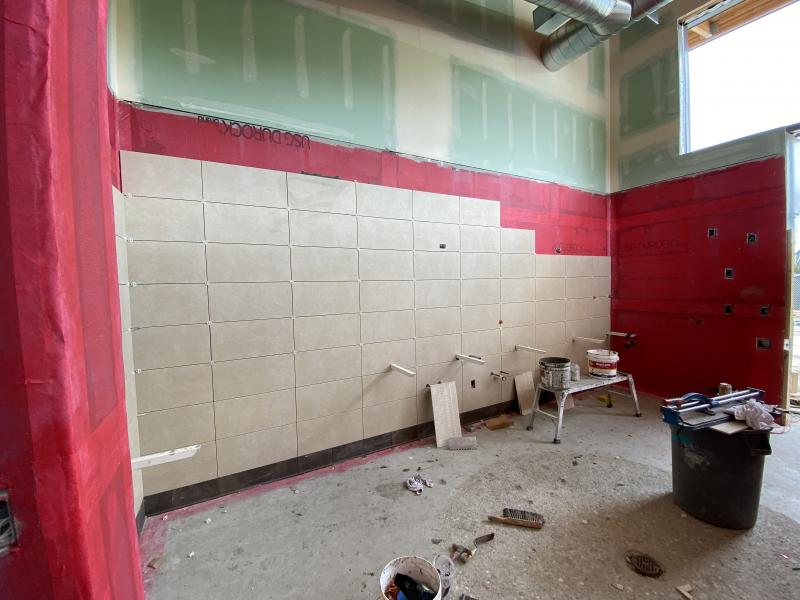
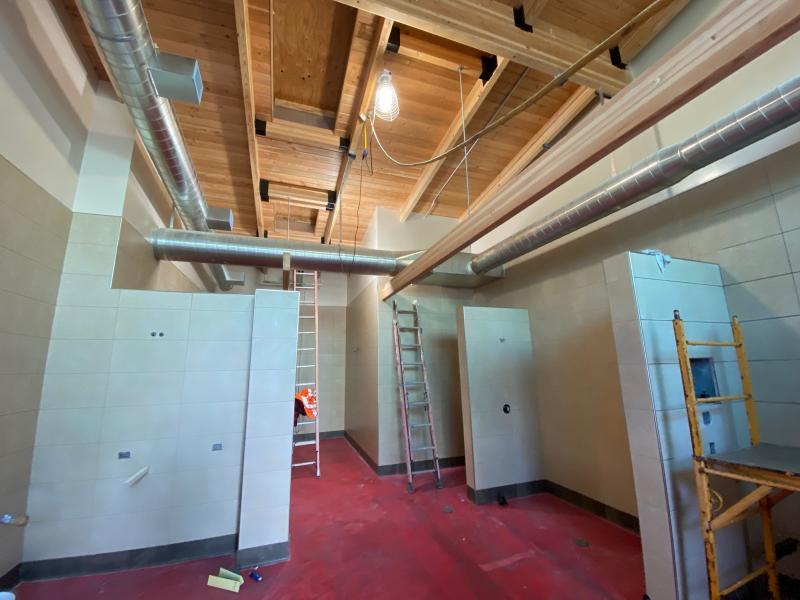
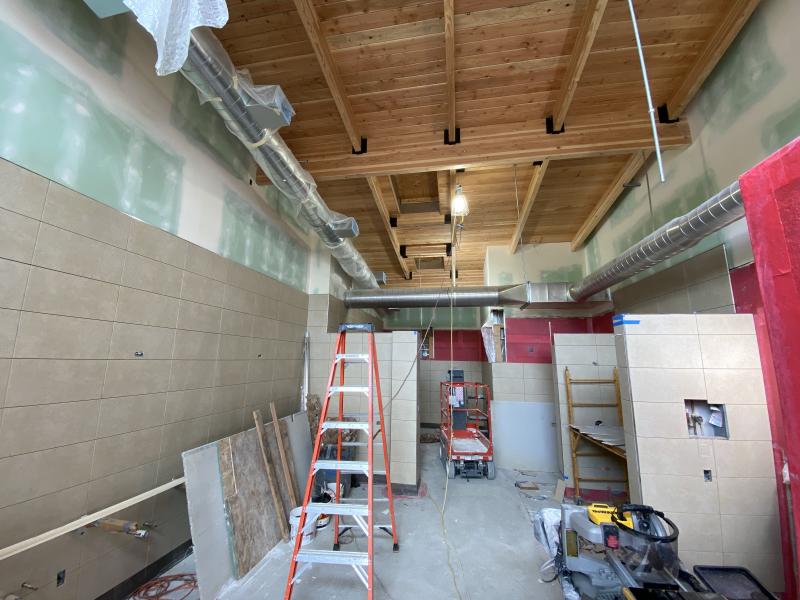
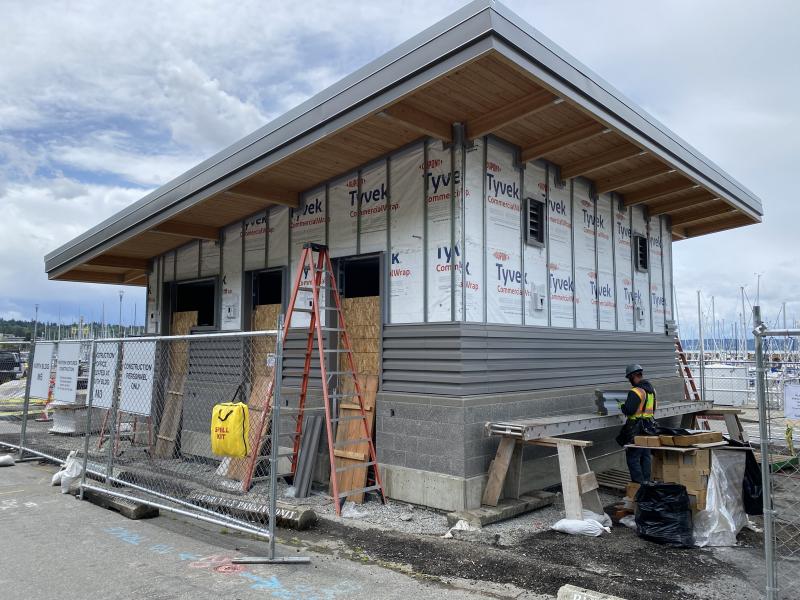
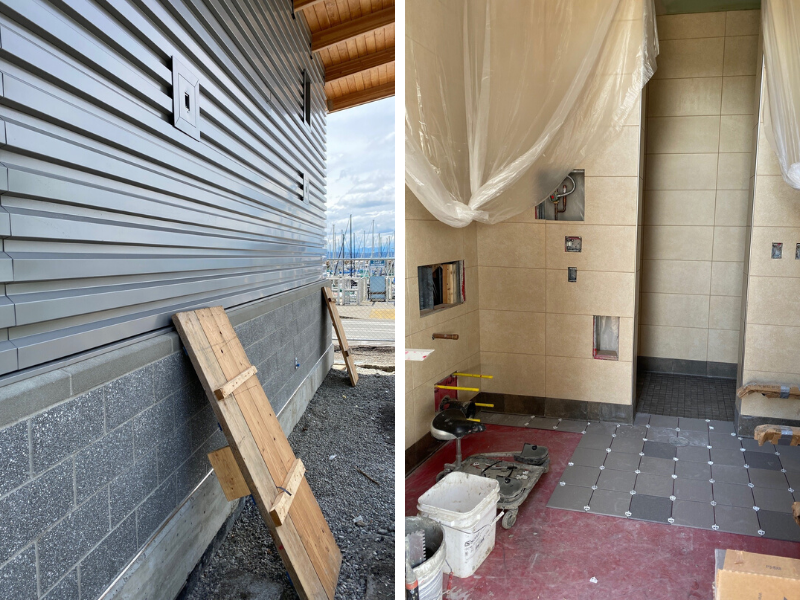
April 10, 2020 Update
Construction on the three new customer services buildings has been temporarily suspended, but is scheduled to resume on Monday, April 13.
The Port of Seattle temporarily suspended approximately 20 current construction projects from Thursday, April 9 to Monday, April 13 to complete reviews and updates of contractors’ jobsite safety plans, an action necessary to protect workers and slow the spread of the COVID-19 virus.
The Port required all contractors to submit updated safety plans by March 27 to demonstrate how jobsites would implement public health recommendations to prevent the spread of COVID-19 and protect workers. In response to the latest recommendations by the United States Centers for Disease Control and Prevention, and the latest policy enforcement guidance from Washington State Division of Occupational Health and Safety, Labor & Industries, the Port opted to suspend ongoing construction projects until it completes the additional review.
While prime contractors are responsible overall for jobsite safety, the Port is committed to ensuring all workers are safe. We are working with public health officials and our labor partners to provide best practice guidance to our contractors. The Port will work to ensure that contractors implement best practices to keep their workforce and, by extension, the broader community, safe.
Contractors have already implemented many public health recommendations including social distancing on worksites, additional sanitization, and urging high-risk employees, or anyone not feeling well, to stay home.
Port safety and construction teams, together with industrial hygienists, and input from labor leaders, are reviewing safety plans in light of guidance and industry best practices. The rapid spread of the virus has presented new challenges to contractors, labor representatives and project owners, such as the Port, in keeping job sites safe. If the Port identifies an issue with a project health and safety plan, the suspension may be extended for that project until the issues are resolved.
As one of the largest public sector builders in our region, the Port expects to spend more than $3 billion on capital projects over the next five years to improve the efficiency, safety, and service at the region’s critical maritime and aviation trade and travel gateways. Governor Jay Inslee’s Stay Home, Stay Healthy order of March 23 made exemptions for “Essential Critical Infrastructure Workers,” which includes many port aviation and maritime projects, including this work at the marina.
The new Shilshole project milestone dates from the contractor are based on projected COVID-19 delays (see below). These dates represent about a 6-week delay to the original opening dates. The public health emergency is an evolving situation and thus these dates may potentially shift again.
We appreciate your patience! Let us know if you have any questions. You can reach the Marina Office at (206) 787-3006 or email [email protected]
- M6 (North) building open 6/5/20
- M3 (South) building open 7/22/20
- M4 (Central) building open 7/24/20
- Site Paving complete 8/15/20
March 26, 2020 Update:

Construction on the three new Customer Service Buildings is well underway. The North Building is expected to open in May while the larger Central and South Buildings (near M2 and M4) will open in mid-June. After new buildings are open the current M4 and M6 restroom buildings will be removed, and the site-wide paving and asphalt overlay work is scheduled to be completed by July. Check out the interior layouts here and details of each building.
The Port is excited to provide moorage tenants with new facilities that will enhance overall customer service, and with environmentally sustainable buildings. Finding environmentally sustainable solutions is a priority and Shilshole's new buildings will incorporate several green features. The most visible will be the rooftop solar panels that will generate 70% of the electricity needed for each building and radiant heat will keep spaces dry and warm. Other sustainable elements include:
- Permeable pavement in the parking lot will allow for natural infiltration of stormwater
- Electric dryers to reduce overall greenhouse gas emissions
- Water efficient fixtures and low flow toilets to decrease water consumption
- LED fixtures with occupancy sensors to minimize power use
We appreciate your patience during the construction and look forward to celebrating the completion of the project with you. Look for details on opening dates and let us know if you have any questions.
You can reach the Marina Office at (206) 787-3006 or email [email protected]
November 25, 2019 Update:
As you’ve undoubtedly noticed by now, things are happening at Shilshole Bay Marina. Construction on three new Customer Service Buildings is underway!
The South and Central buildings (near the current M2 & M4 respectively) are each 2,700 square feet with restrooms, showers and laundry rooms including family units and are all ADA accessible. The laundry is nearly double of what’s currently on site. Solar panels will generate 70% of the heat needed for each building and radiant heat pumps which will keep the spaces dry and warm. The North restroom (near the current M6 restroom) will be an 800 square foot structure with gender neutral restrooms and separate shower rooms.
The new facilities will be open by May 2020, and wall framing should start in the next few weeks. Once the new facilities are open, the older M4 and M6 buildings will be removed. The final stage will be paving the entire parking area. The entire project will be completed by Western Ventures Construction Company.
You may view and download the current Improvements Coming to Shilshole Bay Marina.
If you have questions, please send project staff a note at [email protected].
February 14, 2019 Update:
On February 13, project staff provided an update on the Customer Service Facility Projects at the Shilshole Dock Captain Meeting. Staff shared that the bids opened in July 2018 were 33 present higher than the Engineer's Estimate. To understand costs, staff met with bidders and found that the bids reflect the region's current construction market. Next, staff spent several months looking at alternatives that would deliver maximum customer-service improvement, but better align the project scope and budget. The alternatives were also weighed against feedback from moorage and business tenants collected during the individual and public engagement meetings hep throughout design.
As a result of this extensive review, staff will present at the February 26 Port Commission meeting and recommend an option that reduces the project scope and increases the construction authorization by $2.9 million. This approach will result in a total project estimate of $15.0 million which includes a 15% construction contingency and makes use of the current design and permits.
The recommended alternative preserved the elements which most directly benefit tenants and customers including: the two large, multi-use buildings in the south and central areas of the marina (restroom, shower, and laundry at 2,700 square feet each), plus the smaller restroom/shower-only building at the north end of the facility (700 square feet). The South and Central buildings include separate ADA accessible men's and women's restrooms with toilet, sink, and shower areas, along with the two family all-gender restrooms with shower facilities that will also be ADA accessible. These larger buildings incorporate tenant laundry areas larger than the existing facilities with room for further expansion as needed. The new facilities significantly increases the number of showers and more than doubles the laundry capacity. These were top priorities in outreach feedback. The parking lot paving project remains unchanged.
The recommendation does include $1.1M in reductions including: exterior decorative lighting, geothermal heat, conversion of M2, M5 for storage and bike storage attached to the new buildings. Staff also commented that an air source heat system will be used rather than the original ground source since it offers an equally efficient and sustainable option, but at a lower cost. Other highlights include a commitment to preserve or relocate the existing North pea patch and that staff will continue to review other options for bike storage.
The updated schedule has construction starting in August, 2019 and completed in May, 2020. All current restroom/showers/laundry facilities will remain open during construction.
If you have questions, please send project staff a note at [email protected].
September 11, 2018 Update:
On September 11, 2018 Tracy McKendry, Senior Manager of Recreational Boating and Mark Longridge, Capital Project Manager, gave a project update at the Dock Captain Meeting. They shared that the construction bids, opened late summer, came in significantly higher than expected, likely fueled by Seattle's vigorous building climate. The project team is working to assess several options to deliver the new restroom/laundry facilities.
November 14, 2017 Update:
Port Commission Approves Construction Funding For Restroom, Laundry, and Paving Project
At the November 14 Port Commission meeting, the project team received construction funding to replace the old, worn restrooms with larger, more efficient and multi-use customer service facilities that incorporate sustainable design elements. Parking lot paving is also included in the $12 million upgrade.
The project consists of the construction of three new buildings. Two large, multi-use buildings (restroom, shower and laundry) will be located in the south and central areas of the marina, plus a smaller restroom/shower only building at the north end of the facility. As part of the project, two of the older restroom structures would be repurposed for storage (M2 and M5) and two will be demolished (M4 and M6). In addition, a significant portion of the parking lot will be paved.
The South and Central buildings would have a footprint of approximately 2,800 square feet each and include separate ADA accessible men’s and women’s restrooms with toilet, sink and shower areas, along with two family unisex restrooms with shower facilities and will also be ADA accessible. These larger buildings also incorporate tenant laundry areas larger than the existing facilities, with room for further expansion as needed. The North building would be approximately 800 square feet and include six individual unisex restroom and shower facilities (three each). Although consolidated into fewer buildings, the new facilities will significantly increase the number of showers over the existing configuration, and more than double the current laundry capacity, both top priorities in outreach feedback.
Sustainability
The design incorporates sustainable features including radiant heated floors, water saving fixtures, onsite stormwater management bioswales and rooftop photovoltaic panel arrays on the two larger buildings.These solar arrays will offset an estimated 70% of the restrooms’ electrical use.
The South and Central buildings will also include geothermal heat pumps as the primary heating and cooling system for the building, the first such system the Port has built. These systems will use approximately seven, 300-foot deep wells per building, to exchange heat pulled from the ground to heat and cool the building spaces much like an air conditioner does with outside air. The geothermal heat pumps are expected to handle over 70% of the buildings heating and cooling needs without requiring outside fossil fuels.
Thank you to everyone who contributed input to shape the project. The final design incorporates the feedback received from moorage and business tenants during the individual and public outreach meetings to provide the best user experience possible. June 14, 2017 Update The Port of Seattle hosted a Shilshole Bay Marina Community Meeting on June 13 to update moorage customers, tenants and neighbors about the Restroom & Laundry Building project which is at the 60% design mark. The project team presented interior and exterior artist renderings and specifics about the structures and project schedule.
